Layouts
On this page, you'll find our generalized building layouts in the dropdown menu below. Don't forget to check out our Village & Room Overview PDFs, which include room floor plans and dimensions for Hillside, Parkside, and Beachside Villages.
Room Renderings & Dimensions:
Hillside Village (CSULB interactive map)
| Building Layout | Type | Building |
|---|---|---|
| A Building (PDF) |
|
Image
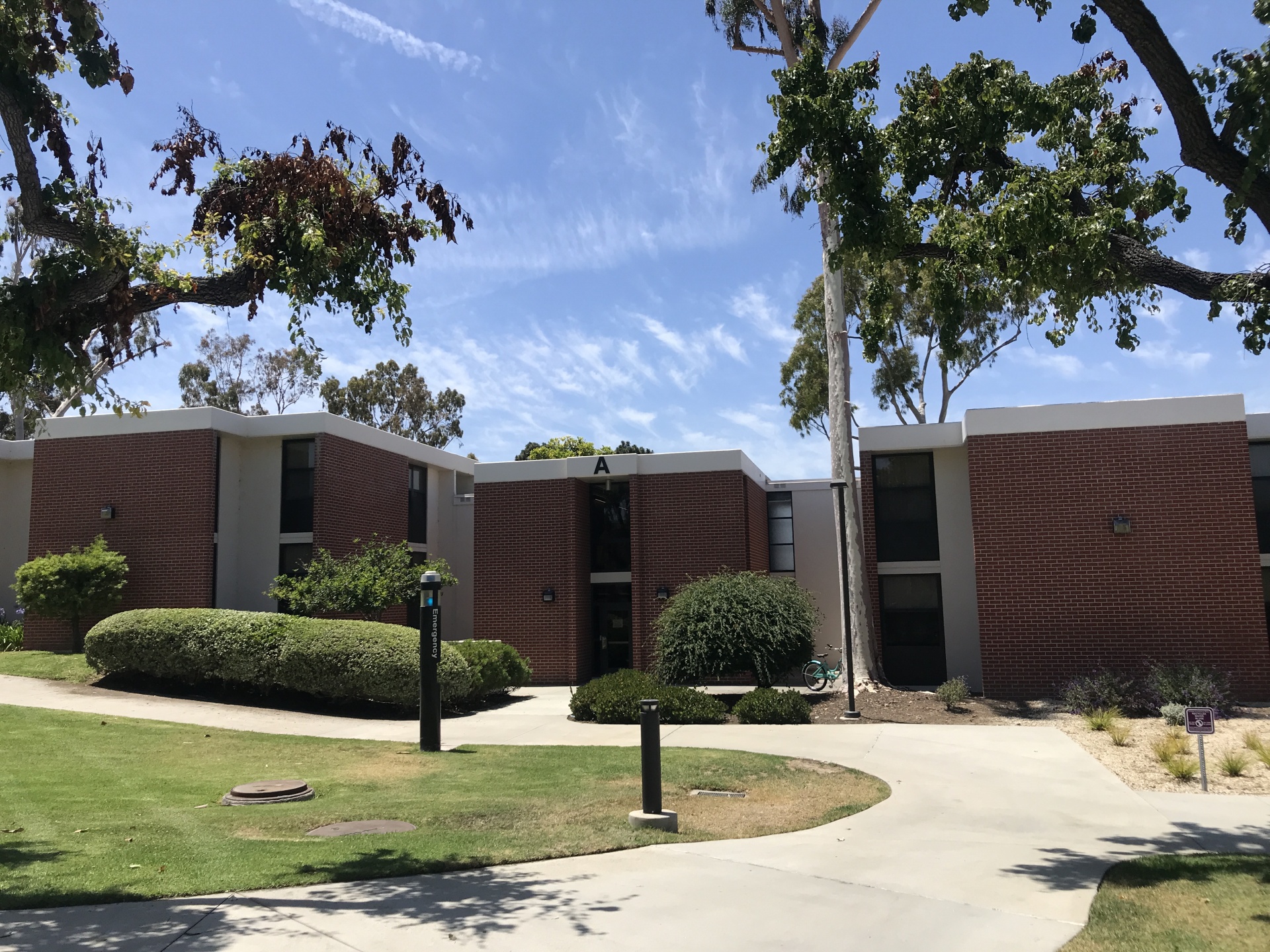
|
| B Building (PDF) |
|
Image

|
| C Building (PDF) |
|
Image

|
| D Building (PDF) |
|
Image
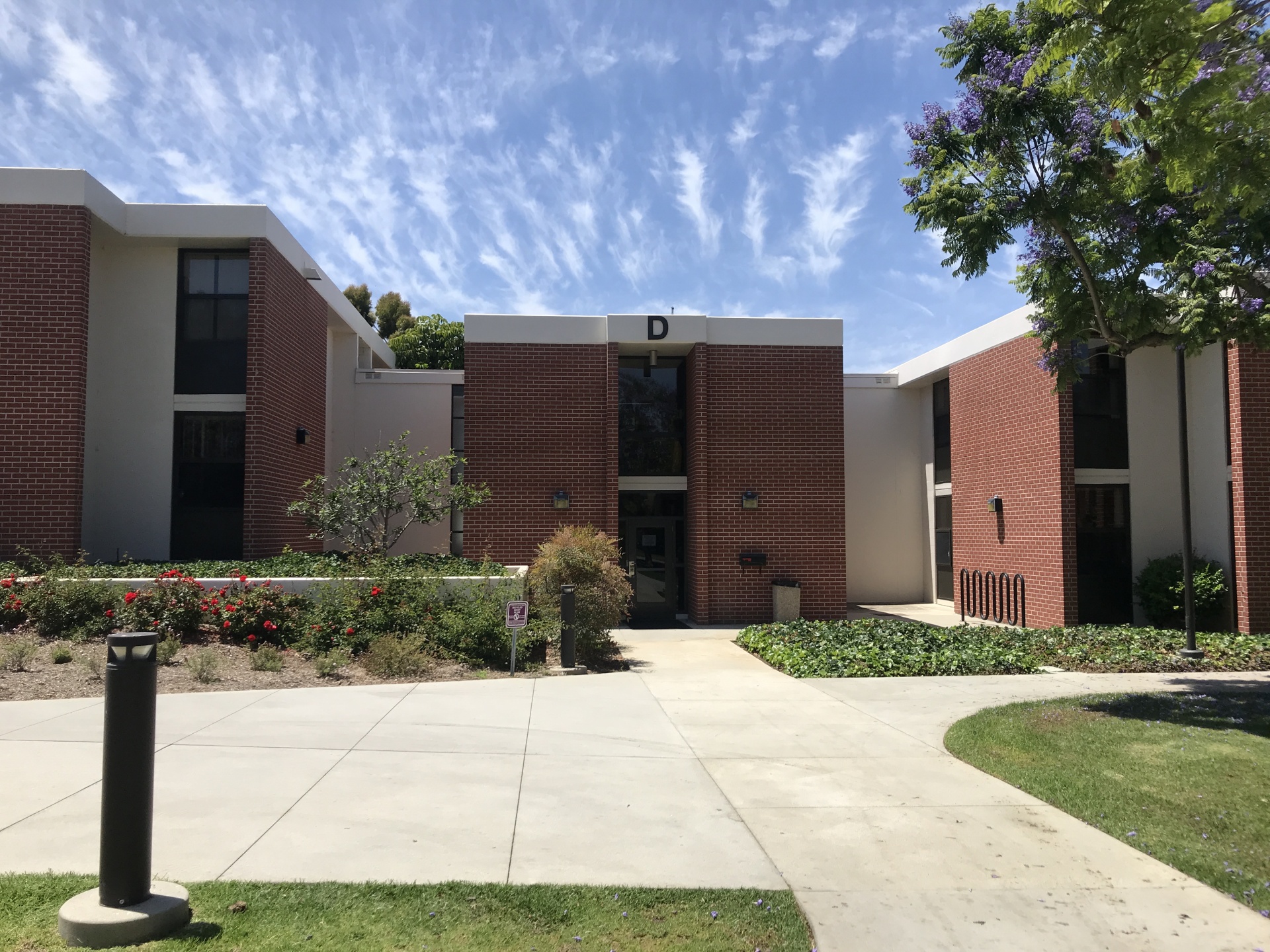
|
| E Building (PDF) |
|
Image

|
| F Building (PDF) |
|
Image
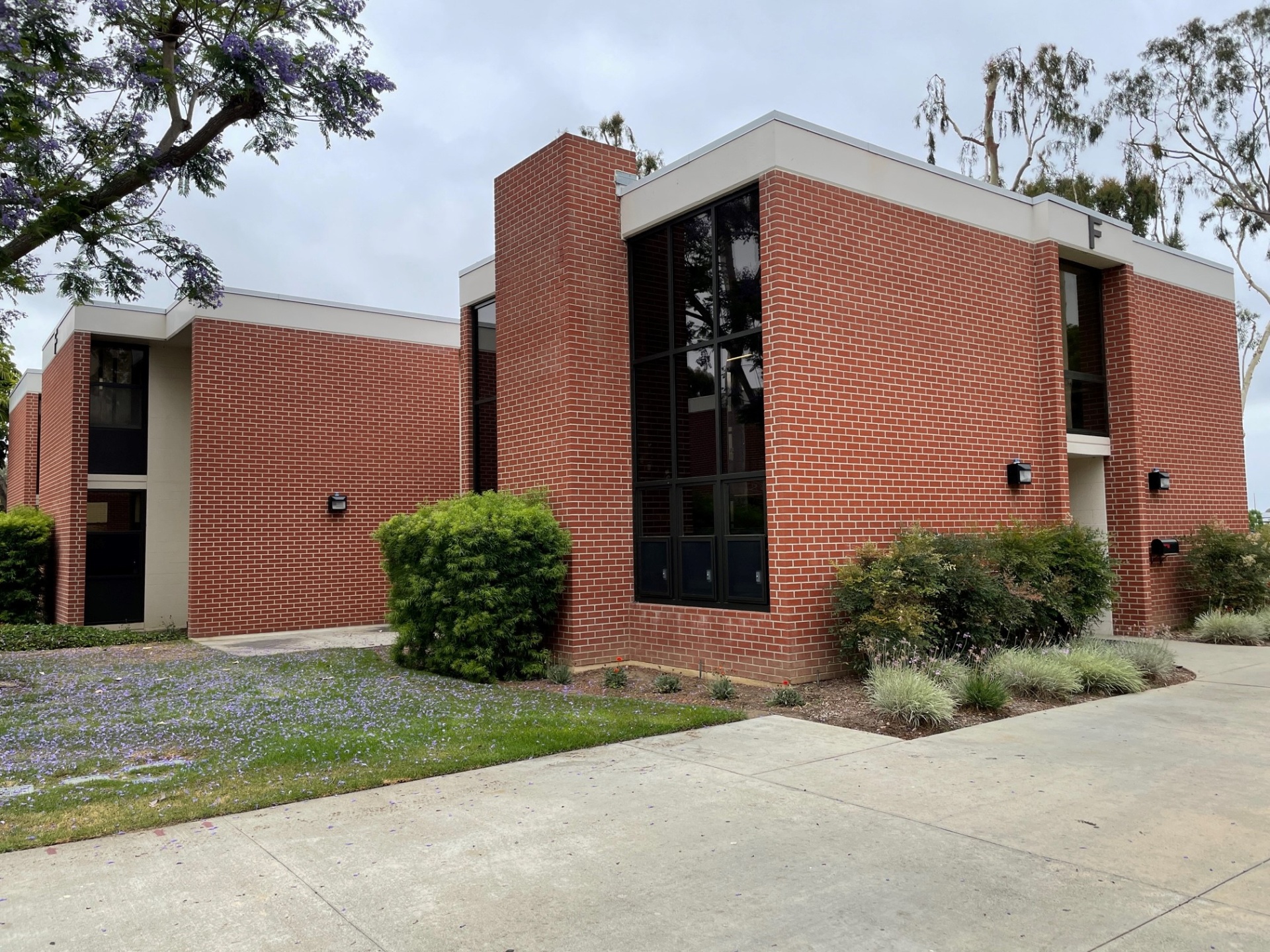
|
| Los Alamitos Building (PDF) |
|
Image
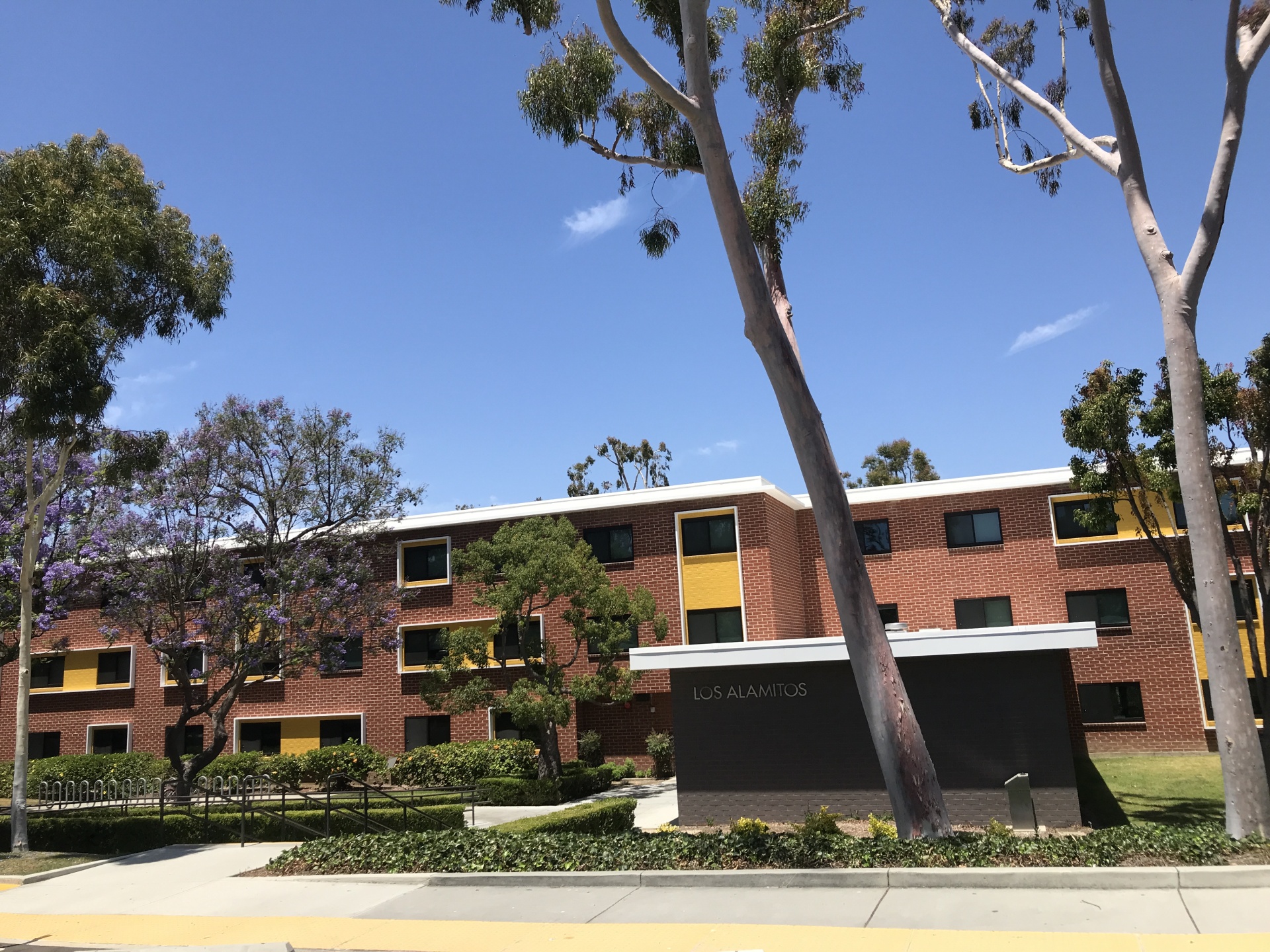
|
| Los Cerritos Building (PDF) |
|
Image
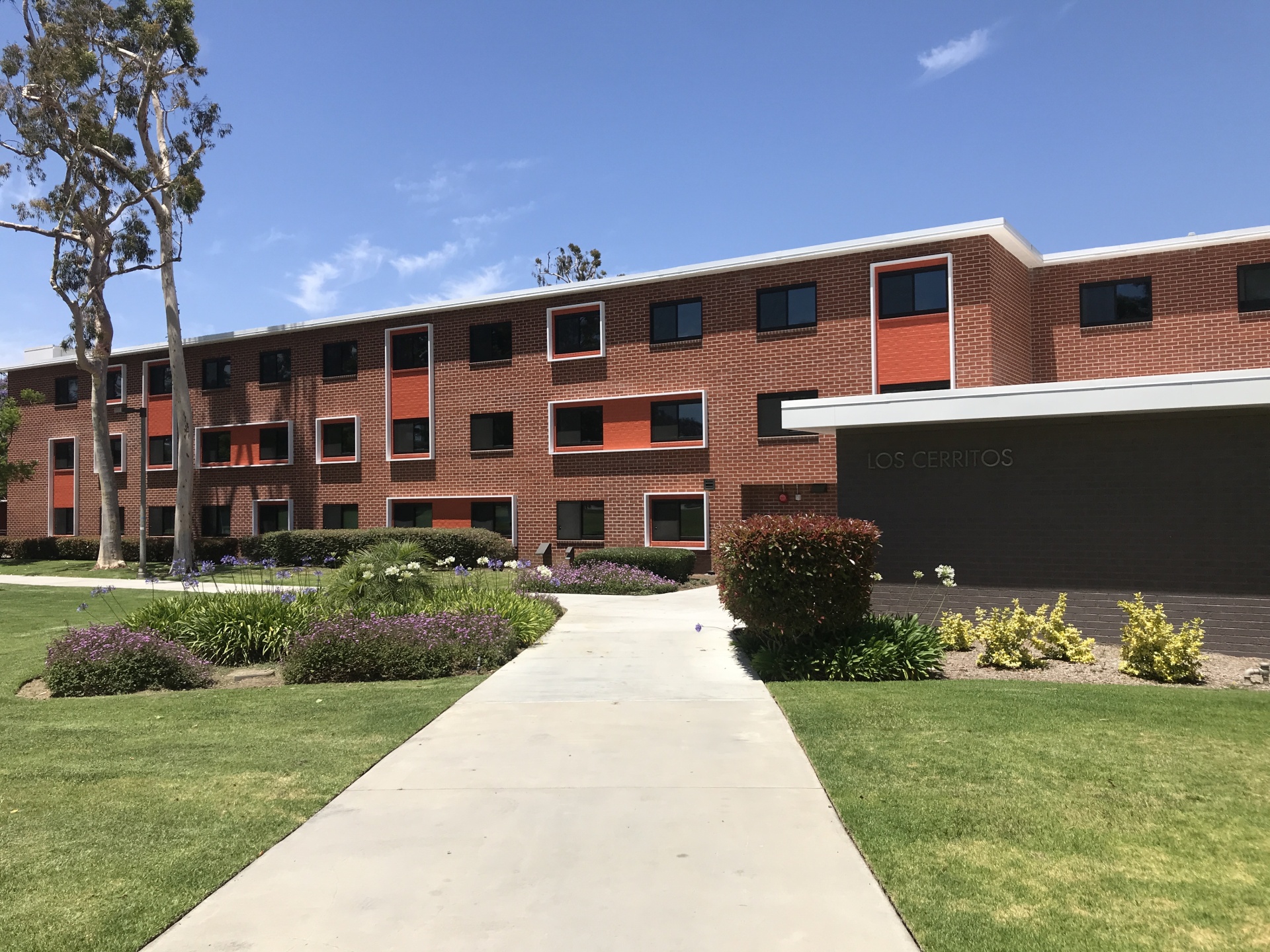
|
| International House (PDF) |
|
Image

|
Parkside Village (CSULB interactive map)
| Building Layout | Type | Building |
|---|---|---|
| G Building (PDF) |
|
Image

|
| H Building (PDF) |
|
Image

|
| J Building (PDF) |
|
Image

|
| K Building (PDF) |
|
Image

|
| L Building (PDF) |
|
Image

|
| M Building (PDF) |
|
Image

|
| N Building (PDF) |
|
Image
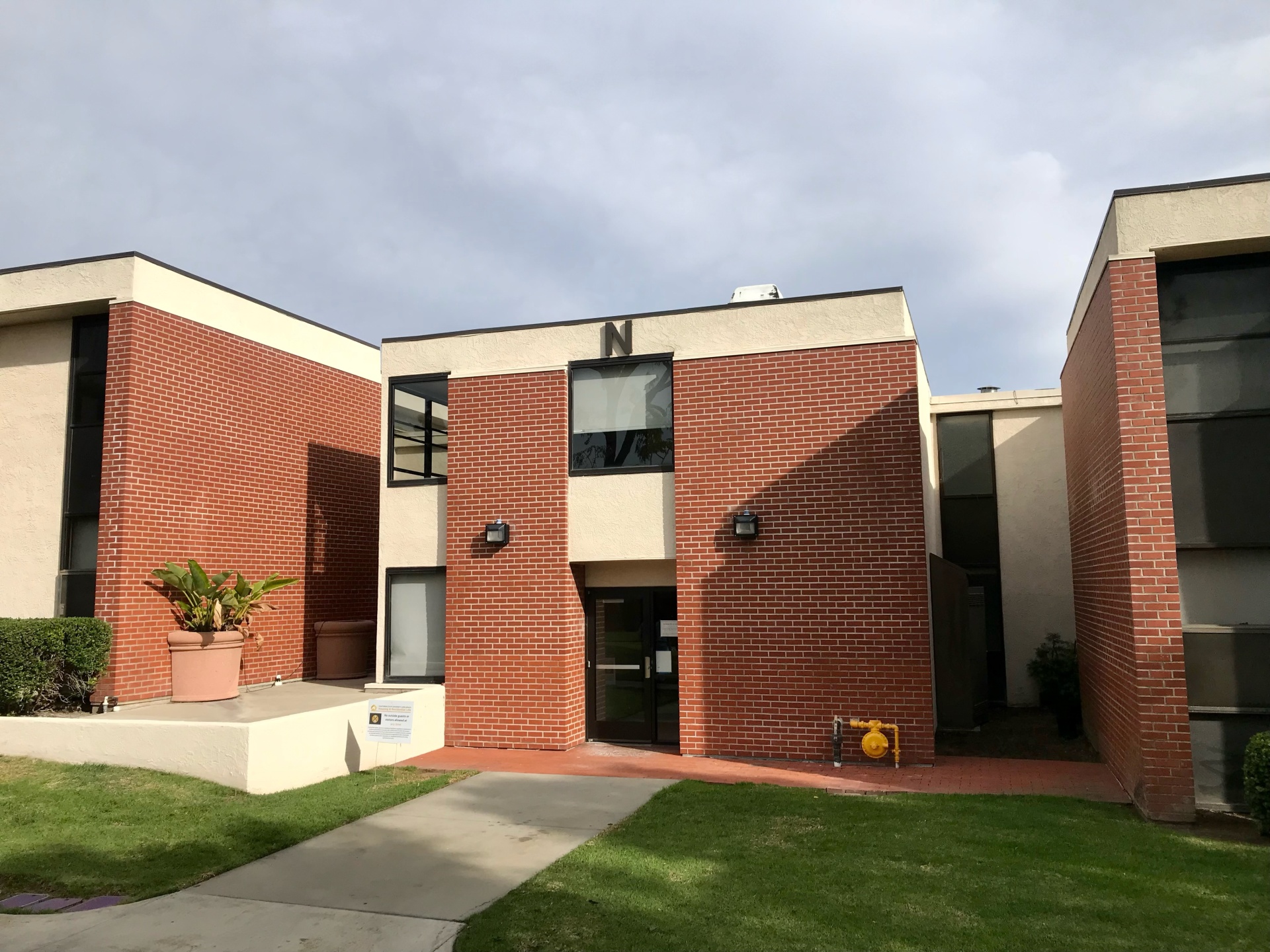
|
| P Building (PDF) |
|
Image
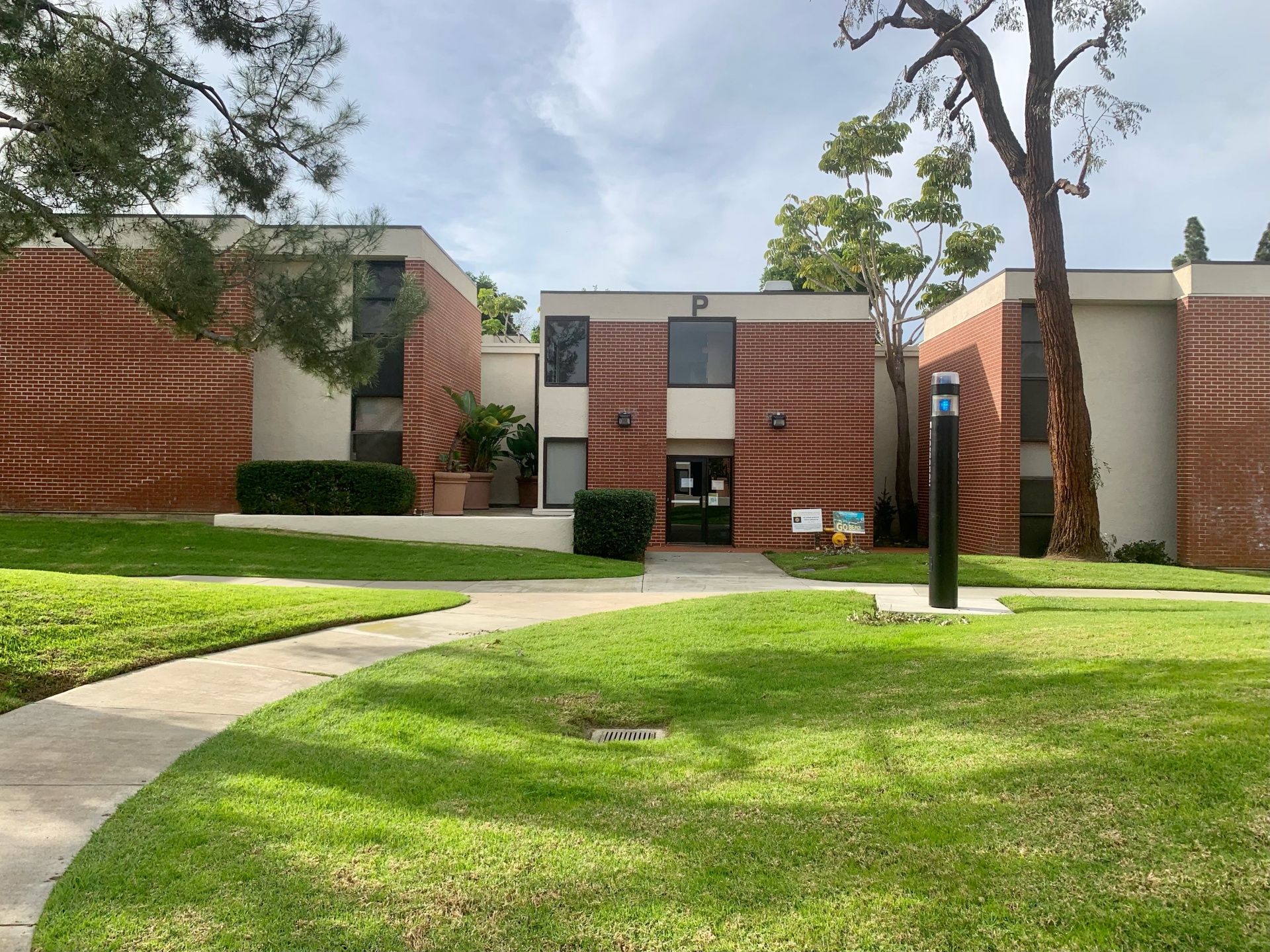
|
| Q Building (PDF) |
|
Image

|
|
Image

|
Beachside Village (CSULB interactive map)
| Building Layout | Type | Building |
|---|---|---|
| Atlantic Building (PDF) |
|
Image

|
| Pacific Building (PDF) |
|
Image

|




