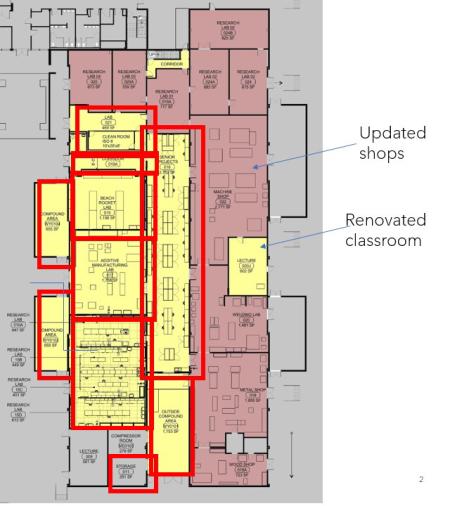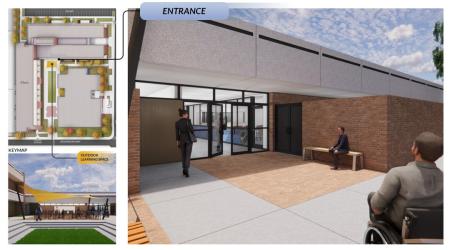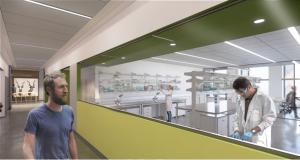College of Engineering eyes renovations
In a bid to foster innovation, collaboration, and adaptability for the future, our college is embarking on a comprehensive renovation project. Aimed at modernizing infrastructure and enhancing the learning experience, these renovations are poised to redefine the educational landscape for both students and faculty members.
"These renovations will build capacity for project-based learning, furthering our learn-by-doing philosophy," said Dean Jinny Rhee. "The new facilities will strengthen our capabilities and will facilitate the college's work on multidisciplinary grand challenges."
The initial design concepts were shared with the college-at-large in a Town Hall meeting held on Feb. 13.

Renovations will primarily be focused in the ET-Wing. It will house updated equipment in the machine shop, a new rocket lab, and an additive manufacturing lab. To keep up with the growing needs of the Aerospace Industry, we plan to add a clean room— which is required for work on satellites. With drones also becoming ubiquitous, we have plans to install a drone cage. Our students are diverse and ambitious, we want for their projects spaces to be as well.
Central to our renovation plans is the establishment of shared multidisciplinary lab spaces. New chemical fume hoods and storage will be centrally located, making their use more efficient and safe. By adopting a shared research-lab model and repurposing underutilized areas, we aim to maximize usage and minimize idle spaces. Recognizing the importance of cooperation, these labs will serve as hubs for collaborative exploration and discovery. We aim to cultivate a culture of cross-pollination and teamwork essential for tackling real-world challenges.
The courtyard outside of EN3-EN4 will also be receiving upgrades, including a new covered, lighted project bays. It will also see improvements to the surrounding pavement, fencing and infrastructure.
Generally, our current infrastructure, while functional, needs upgrading to keep pace with technological advancements. For instance, our HVAC system lacks compatibility with certain 3-D printing technologies, hindering innovation in areas such as additive manufacturing. Through strategic renovations, we seek to future-proof our spaces, ensuring they remain adaptable and conducive to cutting-edge research and experimentation.
"One focus is modern, smart infrastructure to control and monitor the building environment to provide the climate needed for modern equipment," said Glen Seymour, College of Engineering Facilities Manager, "The new design is flexible to keep up with advances in technology and college needs. [Future] conversions can be done in a few weeks without major changes."

Feedback from stakeholders, including the Dean's Advisory Council, faculty, and industry partners, has been instrumental in shaping our plans and ensuring alignment with the needs of our community. These meetings have been ongoing since the previous summer, and will continue throughout the process.
"The DAC members keep us informed of the future directions of their industries," said Rhee. "For example, we learned through the DAC that 90% of the Space industry was satellites, and only 10% is Launch. This motivated us to pursue facilities that allow us to do satellite projects, which we currently do not have."
As a symbol of this joint effort, the entryway and lobby will be dedicated to underscore our commitment to fostering a culture of philanthropy and collaboration.

While our plans are still in the preliminary stages, with the design phase set to commence this April, we are committed to refining them in collaboration with stakeholders. Fundraising efforts will be crucial to realizing our vision, with an estimated cost of $15 million and a construction timeline spanning 12-18 months. Looking ahead, discussions are underway for the inclusion of additional shared labs, such as materials characterization, microfabrication, and robotics hubs, further enriching the learning environment for generations to come.





